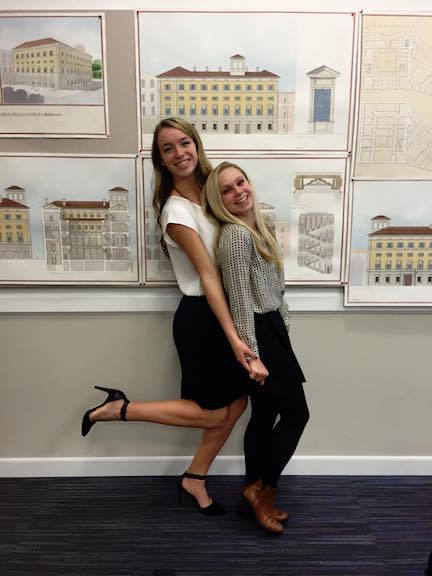While most students at Notre Dame are beginning to enjoy the sunshine and warmer days outside in April, architecture students are working what seems like endless hours inside Bond Hall. I can’t count the number of times my friends have asked me questions like, “Why can’t you just work ahead?” or, “Do you just procrastinate for these projects?” The answer to both questions is complicated, so I thought it might be informative to explain the entirety of the design process from brainstorming to final reviews in the School of Architecture at Notre Dame.
For second-semester, third year architecture students like myself, there is technically only one final project (as opposed to second years who have 4 deadlines a semester). At the beginning of the semester, we were assigned a project to design a garden and park complex in Park Celio next to the colosseum (and next to Notre Dame’s very own Rome Global Gateway). In addition to the urban design, we had to design a villa, which would serve as either a papal residence or a study center for students depending on personal preference. Finally, we had to design a chapel to supplement the villa and incorporate it into the garden design as a whole.
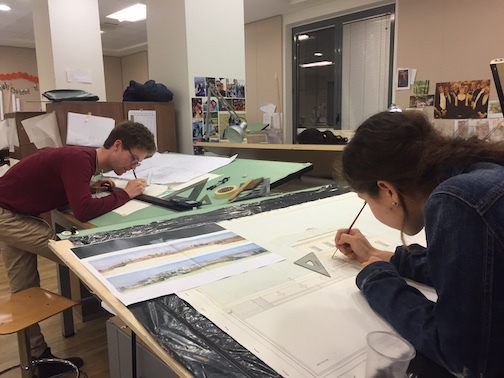
It seems like one semester would be plenty of time, right? Sure it would be, if we stuck with the first idea or design that popped into our heads. The reason why it takes so long is because the design process is truly endless. Ideas can always be improved, and there are always more drawings that can be incorporated into the final pin-up. Unlike studying for an exam, final projects are pinned up in front of the entire class and publicly critiqued by professors and architects from around the world. It’s impossible to hide a poor project or an unfinished design.
Besides the meticulous process of design, hand drawing, drafting, and rendering is not a simple undertaking. After spending hours sketching on trace paper and meeting with professors during design courses three days a week, those sketches are then drafted with a straight edge to a certain scale.
After drafting a schematic design, the practical flaws are harshly exposed. Small details like determining the number of stairs, adjusting to wall-thicknesses, and measuring door and window widths tend to skew the original scheme. Doing all of this while taking into account proportions and the language of classical architecture takes time, and a lot of it.
Elevations, plans, section cuts, site sections, perspectives, and aerial views are all just a few different ways to draw a single building to graphically explain the design. The goal of these drawings is to speak for the design without needing further explanation. Final reviews do include an oral presentation, but a successful project should speak for itself.
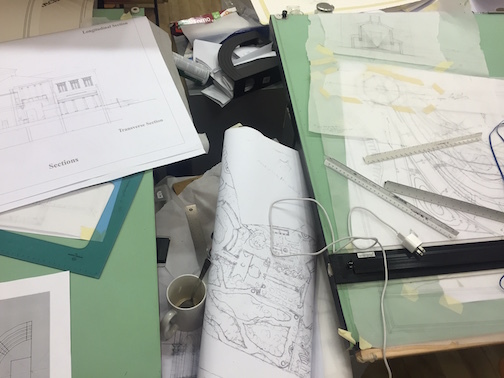
Once all of these drawings have been completed on either plain or trace paper, we transfer everything onto watercolor “plates.” This can be completed in a variety of ways. Some students prefer to scan drawings and print them directly onto watercolor paper and then go over them by hand, while others trace original drawings using a light table. Either way, the process is slow and laborious.
After drawings are transferred onto watercolor paper, students then “stretch” the sheets before painting so they don’t warp when. During this process, plates are completely soaked in water, and then they are stapled down to a covered plywood board.
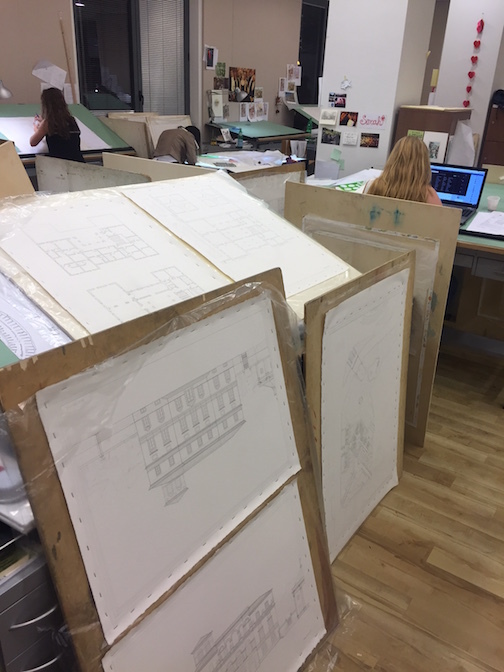
After waiting at least 6 hours for the watercolor paper to dry, it’s time to paint! “Washes” are created, or large portions of a single tone of watercolor, for large parts of the sheets such as the sky, the building facade color, the roof, and more.
Watercolor rendering is a meticulous style of painting very different from the “artistic” way of painting taught in hand-drawing courses. Neatness is key, and smooth washes are preferred. Grading and shadows are added to give depth.
After every plate is painted, they are cut off of the boards with a knife and then trimmed to perfection with scissors.
Finally, it’s time for the final review! We literally pin up drafted and rendered plates on the wall for examination. After a brief presentation, the jury gives their comments and criticisms, which are meant to help us improve, not to compliment our work.
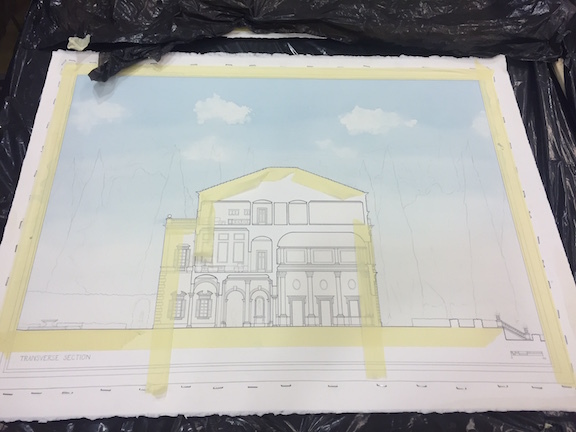
Overall, the design process is all-encompassing, meticulous, and eventually physically and mentally laborious, but the outcome is rewarding. Every project I learn something new, and I improve for the next one.
Good luck to all of the architecture students on campus finishing up their final projects before finals week!
